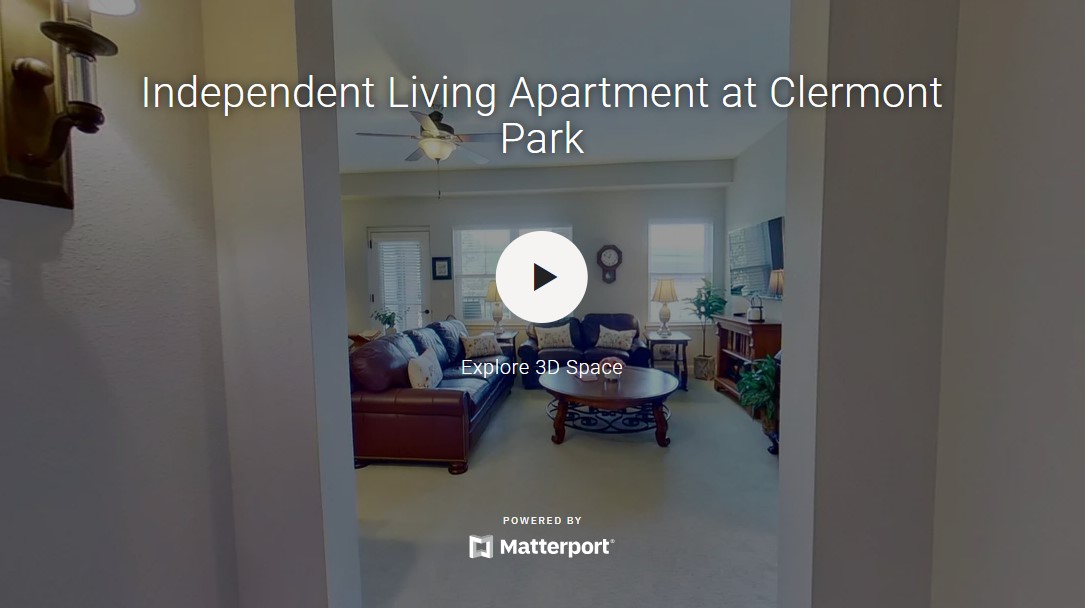EXPLORE APARTMENT LAYOUTS
Senior Living Floor Plans
Home » Floor Plans
This is a representative sample of many different senior living floor plans available at Clermont Park. We invite you to schedule a personalized tour to see what we have available that will fit your needs and wants.
Browse Floor Plans by Living Option
APARTMENT WALK-THROUGH
Take a 360° Virtual Tour
Alder Floor Plan
Two Bedroom, Two Bath
1294 sq. ft.
1294 sq. ft.
Mulberry Floor Plan
Two Bedroom, Two Bath
1279 sq. ft.
1279 sq. ft.
Dogwood Floor Plan
Two Bedroom, Two Bath
1096 sq. ft.
1096 sq. ft.
Linden Floor Plan
Two Bedroom, Two Bath
996 sq. ft.
996 sq. ft.
Eucalyptus Floor Plan
One Bedroom + Den, 1.5 Bath
946 sq. ft.
946 sq. ft.
Poplar Floor Plan
One Bedroom, One Bath
875 sq. ft.
875 sq. ft.
Hawthorn Floor Plan
One Bedroom, One Bath
748 sq. ft.
748 sq. ft.
Cypress Floor Plan
One Bedroom, One Bath
679 sq. ft.
679 sq. ft.
Aspens Two Bedroom Floor Plan
Two Bedroom, One Bath
759 sq. ft.
759 sq. ft.
Aspens One Bedroom Floor Plan
One Bedroom, One Bath
515 sq. ft.
515 sq. ft.

